 The end credits of a film contains a long list of cast and crew members who contributed to the film, including the cat trainer, the rigging electricians and the catering company. Sometimes you sit through the whole credit sequence as you have been intrigued throughout the whole film to find out, the name and location of the lead character’s wonderful house featured in the film only to discover that sadly it is not mentioned.
Those of you who wondered what’s the name of Martin Vanger’s ultra-modern, minimalistic residence in ‘The Girl with the Dragon Tattoo’, it’s called: Villa Överby. It is situated on a natural plateau on a rocky hilltop, on the Värmdö peninsula east of Stockholm. The Villa which has glass walls that provide a breathtaking vista over the bay, was designed by the Swedish architect John Robert Nilsson and is represented in the film as an impeccable, pristine, clinical house in order to be a facade for Vanger’s sick dark mind.
In the third episode of our ‘Dragon Tattoo Interview Trilogy’ Stellan Skarsgard, who portrays Martin Vanger in the film, describes Villa Överby: “there is something threateningly, orderly and cold about the house, and I always have a suspicion of people that have too much neatness around them… the house suited the character very well.”
In this interview, John Robert Nilsson, shares his thoughts on how Villa Överby was used in the film and why he isn’t convinced by the design of Martin Vanger’s torture cellar.
The end credits of a film contains a long list of cast and crew members who contributed to the film, including the cat trainer, the rigging electricians and the catering company. Sometimes you sit through the whole credit sequence as you have been intrigued throughout the whole film to find out, the name and location of the lead character’s wonderful house featured in the film only to discover that sadly it is not mentioned.
Those of you who wondered what’s the name of Martin Vanger’s ultra-modern, minimalistic residence in ‘The Girl with the Dragon Tattoo’, it’s called: Villa Överby. It is situated on a natural plateau on a rocky hilltop, on the Värmdö peninsula east of Stockholm. The Villa which has glass walls that provide a breathtaking vista over the bay, was designed by the Swedish architect John Robert Nilsson and is represented in the film as an impeccable, pristine, clinical house in order to be a facade for Vanger’s sick dark mind.
In the third episode of our ‘Dragon Tattoo Interview Trilogy’ Stellan Skarsgard, who portrays Martin Vanger in the film, describes Villa Överby: “there is something threateningly, orderly and cold about the house, and I always have a suspicion of people that have too much neatness around them… the house suited the character very well.”
In this interview, John Robert Nilsson, shares his thoughts on how Villa Överby was used in the film and why he isn’t convinced by the design of Martin Vanger’s torture cellar.
 200%: How did you know that Villa Överby was going to be part of ‘The Girl with the Dragon Tattoo’? Did the producers approach you suggesting they were interested to film there?
JRN: Ever since the house was completed, there has been a great media interest in Villa Överby. Our architect studio has almost become a frontier to the privacy of the owner. The house is used by the owner as a second home; in-between a permanent home and a vacation house. We were approached several times by the Swedish collaborator to the American producer of ‘The Girl with the Dragon Tattoo’. I promised to forward their request to the owner. Previously the owner had agreed to let the house be a set for an ambitious fashion-shoot. When I told him about the film, he wasn’t keen on the idea at all.
200%: Why was that?
JRN: At the time we understood that the American version of ‘The Girl with the Dragon Tattoo’ was supposed to be directed by David Fincher. Even though both of us have respect for his work, our negative attitude was more about the process of film making. Everyone that has experienced film shootings on location, knows that there will be a tremendous amount of people in the crew, a lot of equipment, different kind of supplies on the premises, and afterwards you might have the inconvenience of almost a battlefield to clean up. In this respect the answer was “no”. Even so, it soon became clear that the producer really wanted the Villa Överby as the home for the character Martin Vanger. In the end, there were some negotiations, which worked for both parties.
200%: Can you provide some insight into the design of the Villa Överby?
JRN: The formative idea behind the house was to create a clear and concentrated form in marked contrast to the surrounding landscape. The presence of a concrete object, abstract for the location, serves to heighten the experience of the rich shades of nature. The house is placed on a limestone foundation, crafted like a massive plinth, with walkways built around the house, under the roof’s deep overhangs. The entrance side features a solid façade wall, interrupted only by a ceiling-high pivot door. On the seaside the transparency of the structural glazing façade creates a seamless connection between internal spaces and the exterior landscape. This is emphasized by the use of same limestone on floors and terraces.
200%: How did you think it worked out as featured in the film?
JRN: I guess it worked out pretty well in terms of context and storytelling in the film, but it is also a question of perspective. If I were asked to answer as a film critic, there are some confusing things, that didn’t work well enough, for example, the sequence in the cellar. This opinion I have as the architect and author of Villa Överby.
200%: What do you mean?
JRN: For me it’s a bit difficult not to compare how the house may be experienced in reality and how it’s represented in the fiction of the film. My architectural conception for the owner of the house is vastly different to David Fincher’s interpretation of Martin Vanger’s home. Our studio designed a house that has a beautiful open and fluid transparency between the internal spaces and the landscape outside. In the film this aspect is put aside in order to create a sense of a cool, modernistic and claustrophobic atmosphere suitable for the secret dark mind of the character.
200%: How did you know that Villa Överby was going to be part of ‘The Girl with the Dragon Tattoo’? Did the producers approach you suggesting they were interested to film there?
JRN: Ever since the house was completed, there has been a great media interest in Villa Överby. Our architect studio has almost become a frontier to the privacy of the owner. The house is used by the owner as a second home; in-between a permanent home and a vacation house. We were approached several times by the Swedish collaborator to the American producer of ‘The Girl with the Dragon Tattoo’. I promised to forward their request to the owner. Previously the owner had agreed to let the house be a set for an ambitious fashion-shoot. When I told him about the film, he wasn’t keen on the idea at all.
200%: Why was that?
JRN: At the time we understood that the American version of ‘The Girl with the Dragon Tattoo’ was supposed to be directed by David Fincher. Even though both of us have respect for his work, our negative attitude was more about the process of film making. Everyone that has experienced film shootings on location, knows that there will be a tremendous amount of people in the crew, a lot of equipment, different kind of supplies on the premises, and afterwards you might have the inconvenience of almost a battlefield to clean up. In this respect the answer was “no”. Even so, it soon became clear that the producer really wanted the Villa Överby as the home for the character Martin Vanger. In the end, there were some negotiations, which worked for both parties.
200%: Can you provide some insight into the design of the Villa Överby?
JRN: The formative idea behind the house was to create a clear and concentrated form in marked contrast to the surrounding landscape. The presence of a concrete object, abstract for the location, serves to heighten the experience of the rich shades of nature. The house is placed on a limestone foundation, crafted like a massive plinth, with walkways built around the house, under the roof’s deep overhangs. The entrance side features a solid façade wall, interrupted only by a ceiling-high pivot door. On the seaside the transparency of the structural glazing façade creates a seamless connection between internal spaces and the exterior landscape. This is emphasized by the use of same limestone on floors and terraces.
200%: How did you think it worked out as featured in the film?
JRN: I guess it worked out pretty well in terms of context and storytelling in the film, but it is also a question of perspective. If I were asked to answer as a film critic, there are some confusing things, that didn’t work well enough, for example, the sequence in the cellar. This opinion I have as the architect and author of Villa Överby.
200%: What do you mean?
JRN: For me it’s a bit difficult not to compare how the house may be experienced in reality and how it’s represented in the fiction of the film. My architectural conception for the owner of the house is vastly different to David Fincher’s interpretation of Martin Vanger’s home. Our studio designed a house that has a beautiful open and fluid transparency between the internal spaces and the landscape outside. In the film this aspect is put aside in order to create a sense of a cool, modernistic and claustrophobic atmosphere suitable for the secret dark mind of the character.
 200%: For that reason the Villa worked out well for the character living in it.
JRN: Yes, in an odd way. Martin Vanger is both a distinguished character and a public figure, as the CEO for the Vanger Group, with a well-hidden private agenda. You could say that this is reflected in his home. The house does have a presence that probably suits a person that is pretty much in control. You don’t simply throw things around you in a house based on transparency. On the other hand, the pure spaces require sealed parts for things not to be shown (storage, technical requirements, etc). If there are things to be hidden it could be done perfectly.
200%: Is the cellar where Vanger tortures his victims, the actual Villa Överby cellar?
JRN: No, the Villa Överby cellar is not placed under the house with an internal connection [how it is represented in the film]. It is placed under the terrace with external access. This space primarily contains the pool mechanics. I think this space, with its concrete walls, totally covered with copper pipes for the pool water- and cleaning system and simple light tubes in the ceiling, could have been a nice inspiration for the cellar in the film.
200%: What did you think of Martin Vanger’s cellar in the film?
JRN: Let me put it this way: it doesn’t convince me. I perceive it as much older than the ground floor and it is not designed in accordance with the rest. In a way it is a little bit too rough and pragmatic with its electrical installations along the walls. I am certain, I could imagine other ways to design the cellar for the story.
200%: Are you proud that the Villa Överby features in ‘The Girl With the Dragon Tattoo’?
JRN: David Fincher is a great director and ‘The Girl with the Dragon Tattoo’ is a great story, so I’m happy that Villa Överby features in the film. It gave me a unique chance with own projects, to reflect on the notion of differences between the realm of architecture and its representation in film.
Interview conducted by Thierry Somers
Pictures of Villa Överby
200%: For that reason the Villa worked out well for the character living in it.
JRN: Yes, in an odd way. Martin Vanger is both a distinguished character and a public figure, as the CEO for the Vanger Group, with a well-hidden private agenda. You could say that this is reflected in his home. The house does have a presence that probably suits a person that is pretty much in control. You don’t simply throw things around you in a house based on transparency. On the other hand, the pure spaces require sealed parts for things not to be shown (storage, technical requirements, etc). If there are things to be hidden it could be done perfectly.
200%: Is the cellar where Vanger tortures his victims, the actual Villa Överby cellar?
JRN: No, the Villa Överby cellar is not placed under the house with an internal connection [how it is represented in the film]. It is placed under the terrace with external access. This space primarily contains the pool mechanics. I think this space, with its concrete walls, totally covered with copper pipes for the pool water- and cleaning system and simple light tubes in the ceiling, could have been a nice inspiration for the cellar in the film.
200%: What did you think of Martin Vanger’s cellar in the film?
JRN: Let me put it this way: it doesn’t convince me. I perceive it as much older than the ground floor and it is not designed in accordance with the rest. In a way it is a little bit too rough and pragmatic with its electrical installations along the walls. I am certain, I could imagine other ways to design the cellar for the story.
200%: Are you proud that the Villa Överby features in ‘The Girl With the Dragon Tattoo’?
JRN: David Fincher is a great director and ‘The Girl with the Dragon Tattoo’ is a great story, so I’m happy that Villa Överby features in the film. It gave me a unique chance with own projects, to reflect on the notion of differences between the realm of architecture and its representation in film.
Interview conducted by Thierry Somers
Pictures of Villa Överby



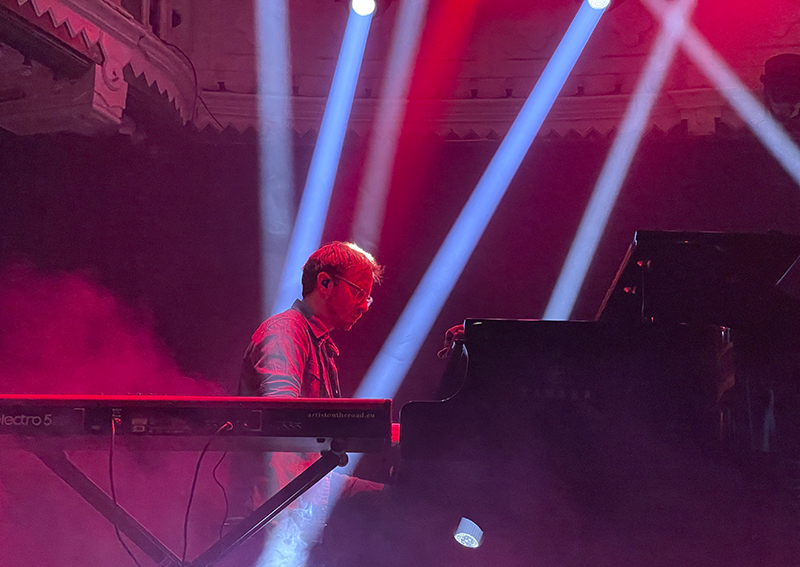
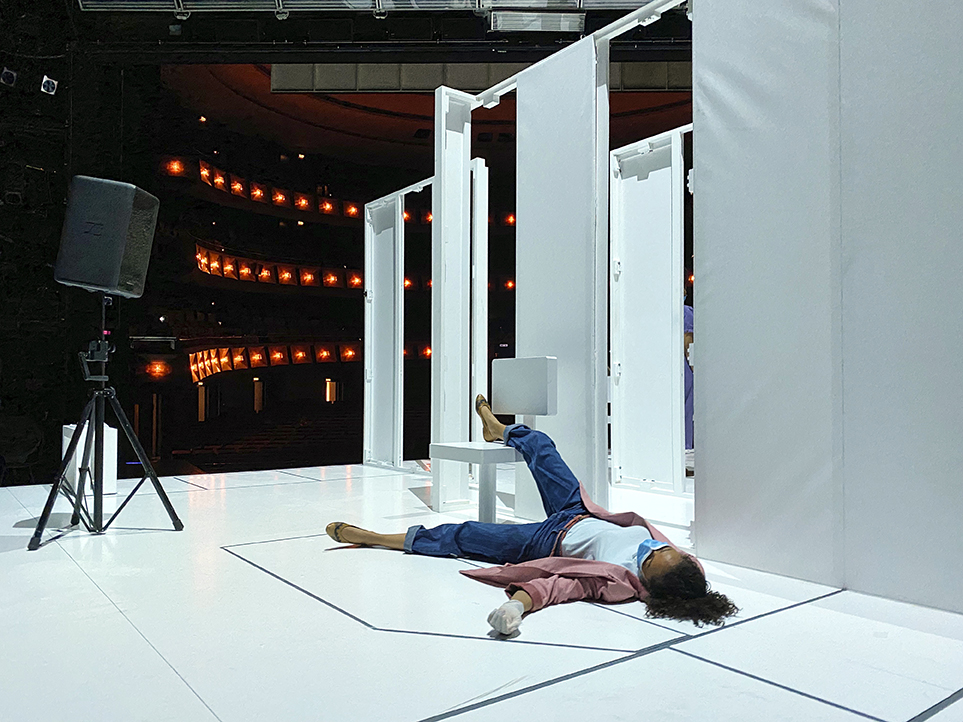
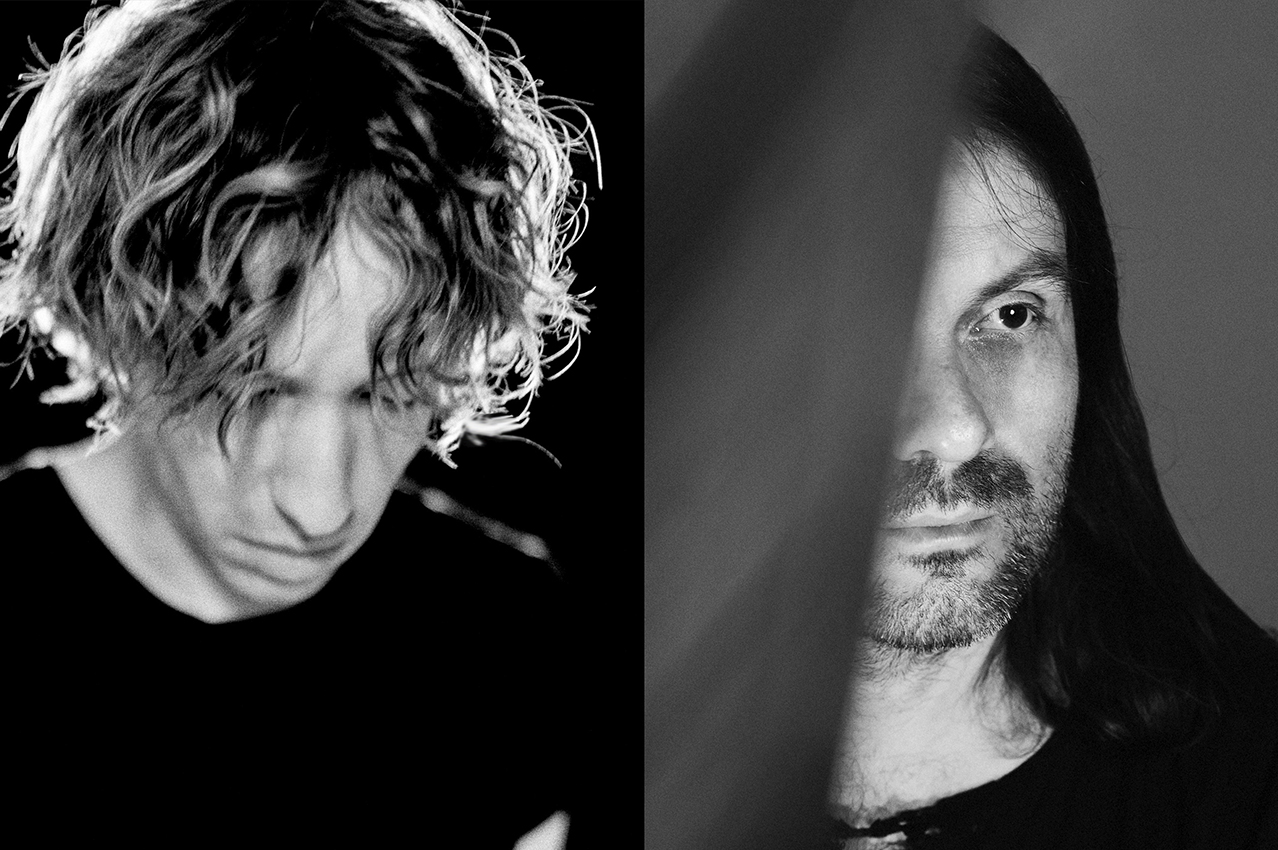
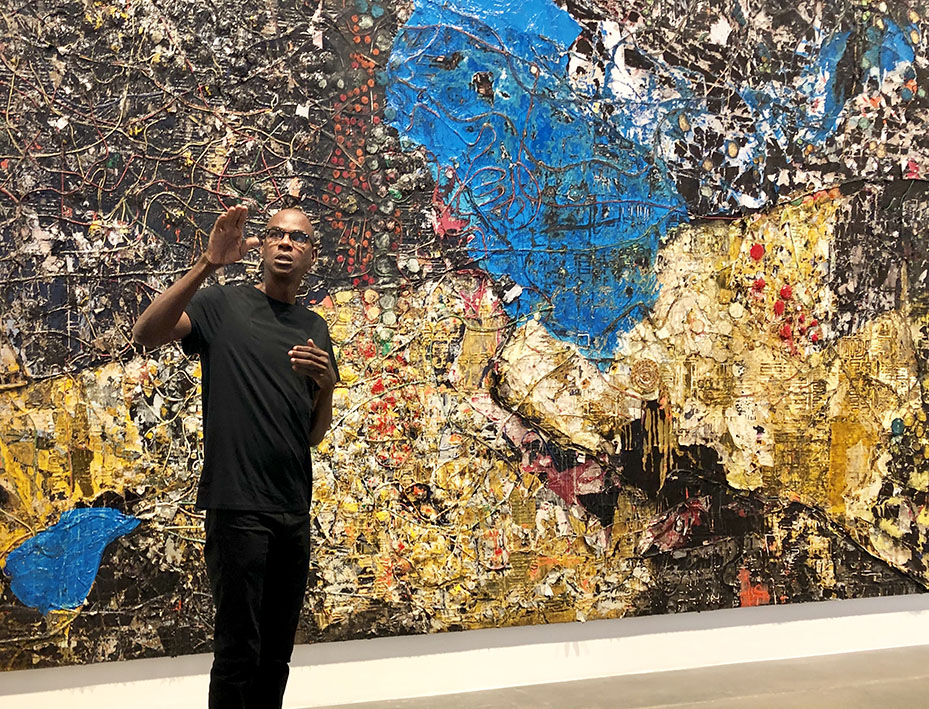
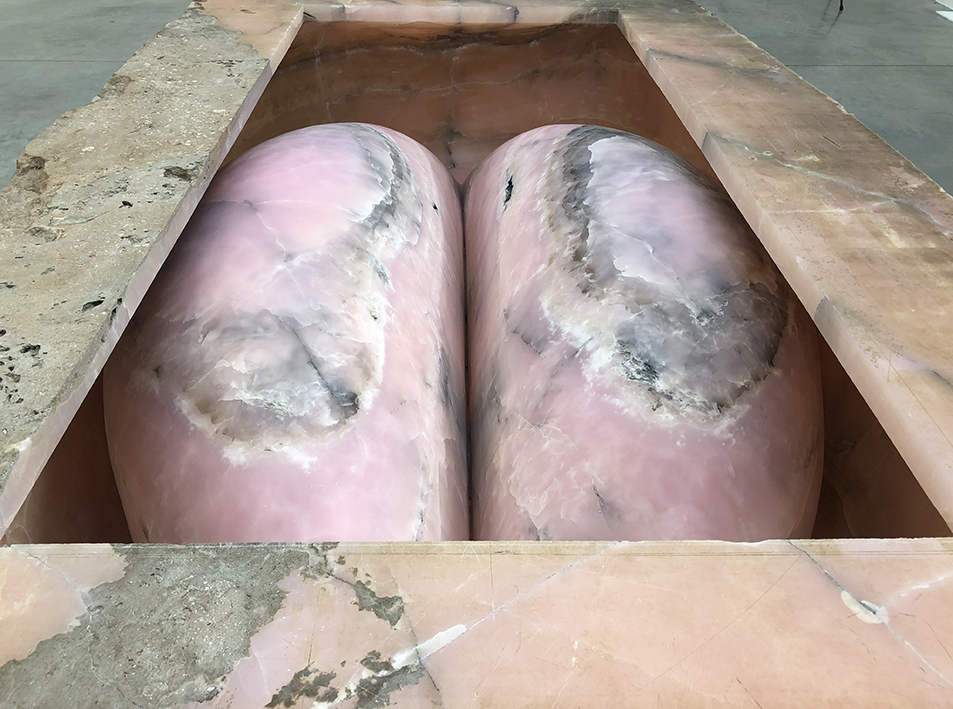




Though the interior is a little severe, the overall philosophy of this home is a fantastic monument to modernism. Amazing.
I absolutely love the building and would love to know if this achievable to build something similar. The footprint suggests that you wouldn’t need loads of space so could is potentially an achievable build